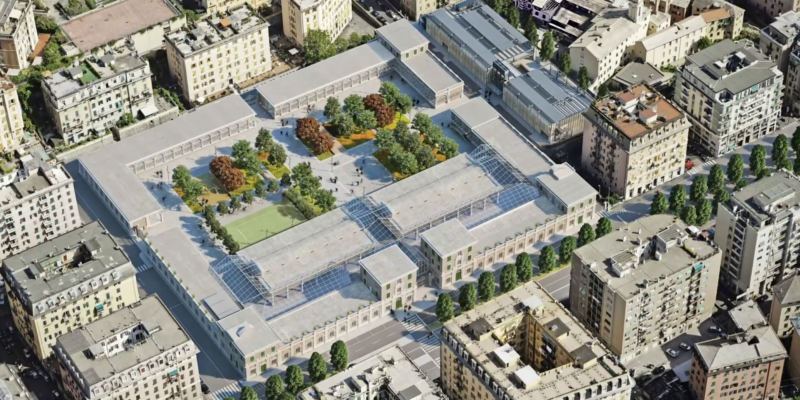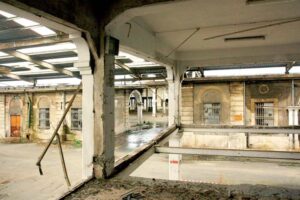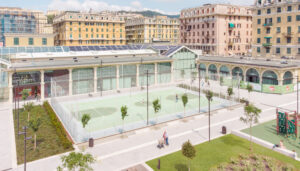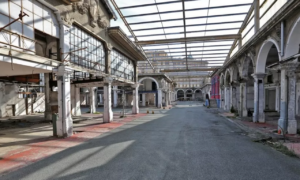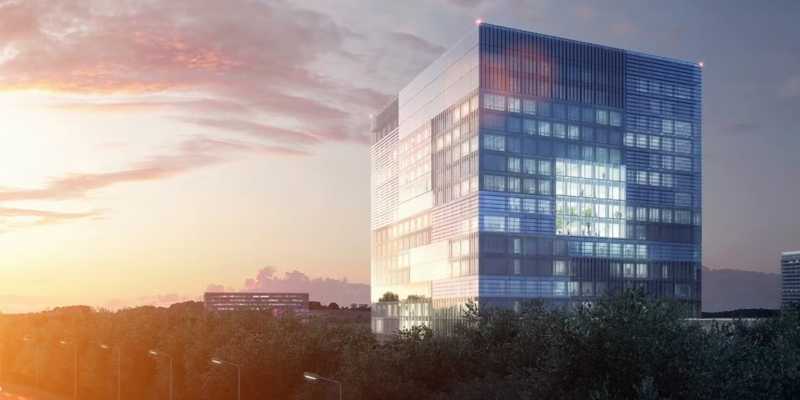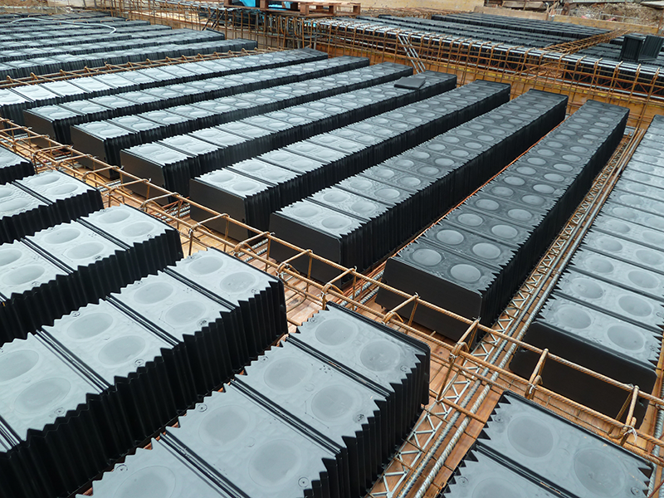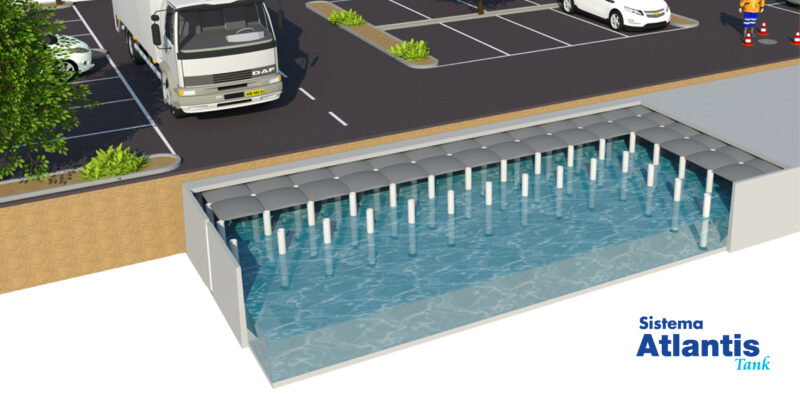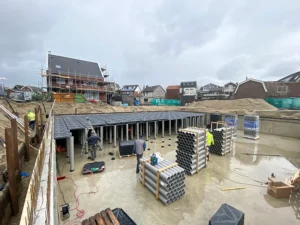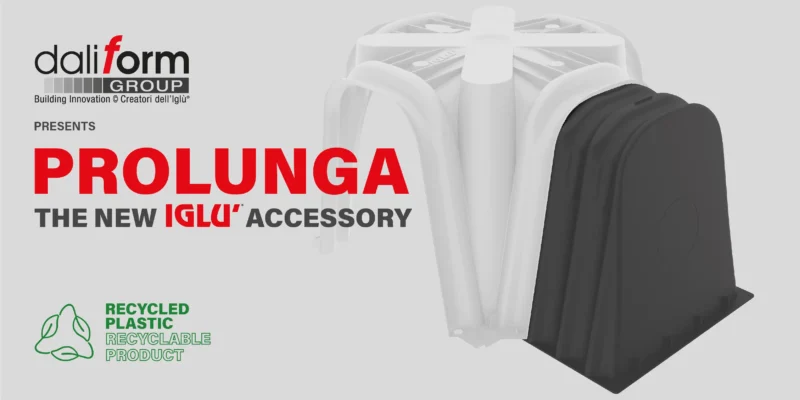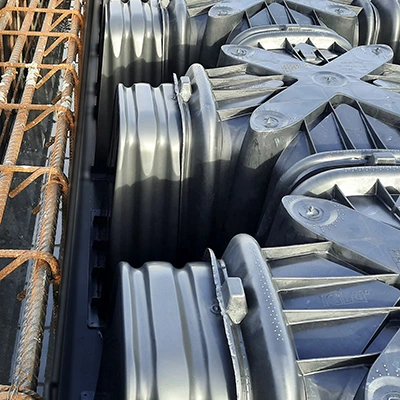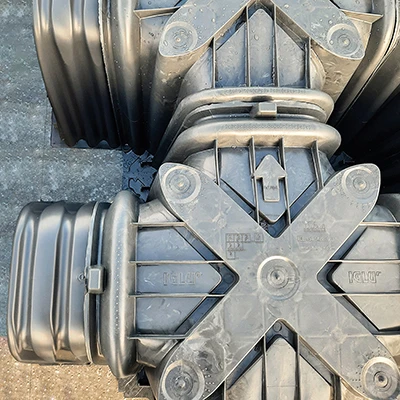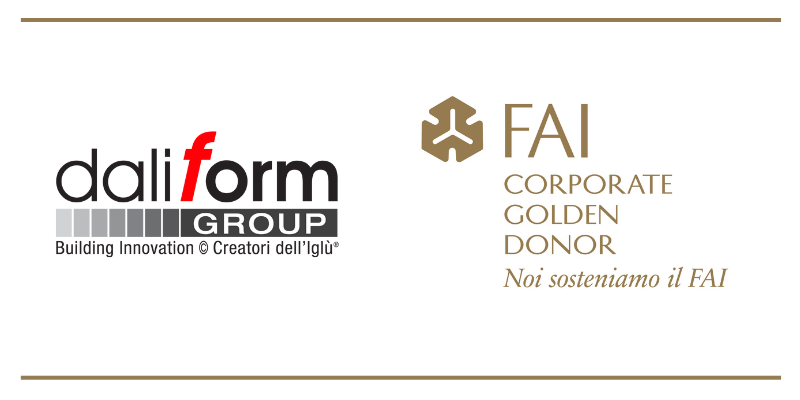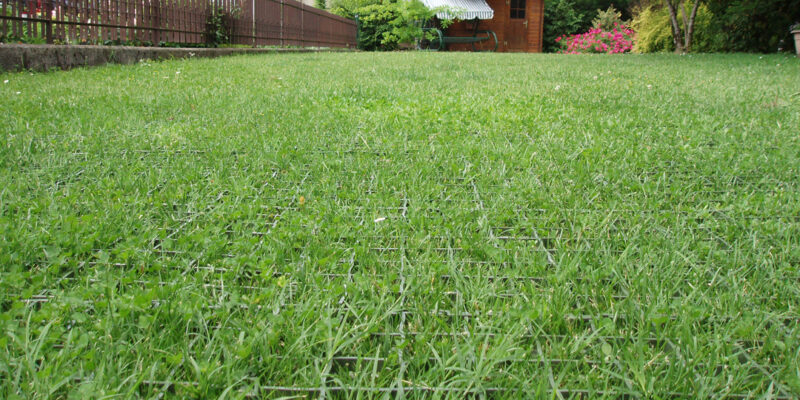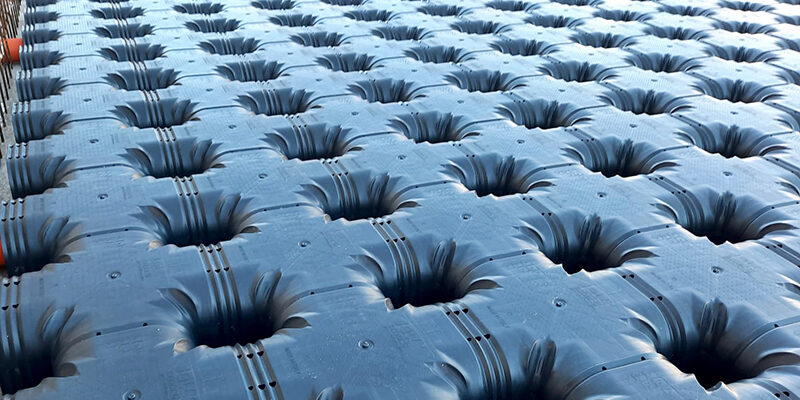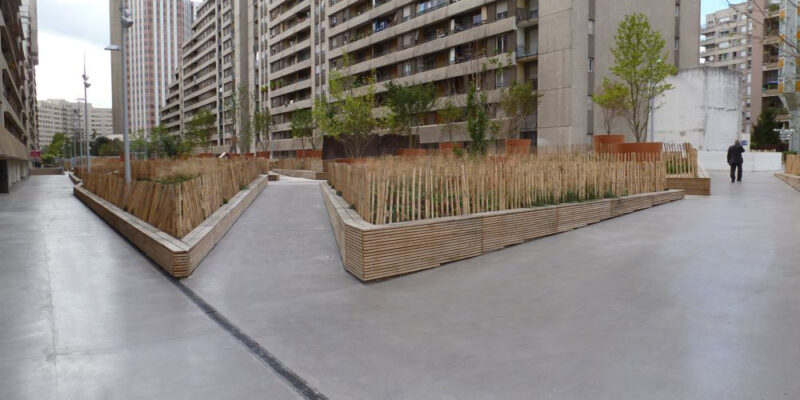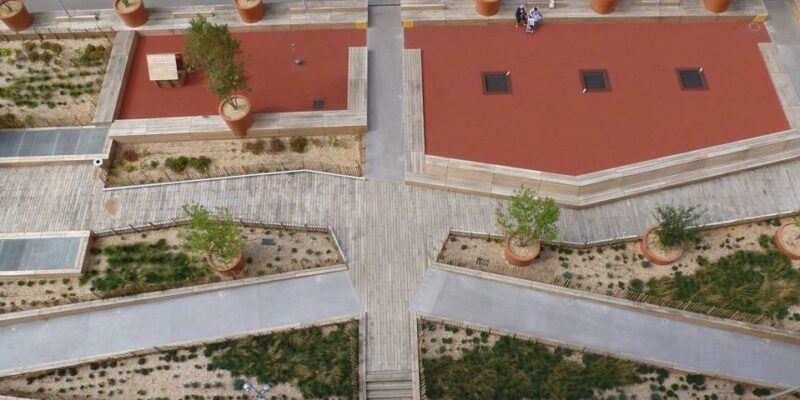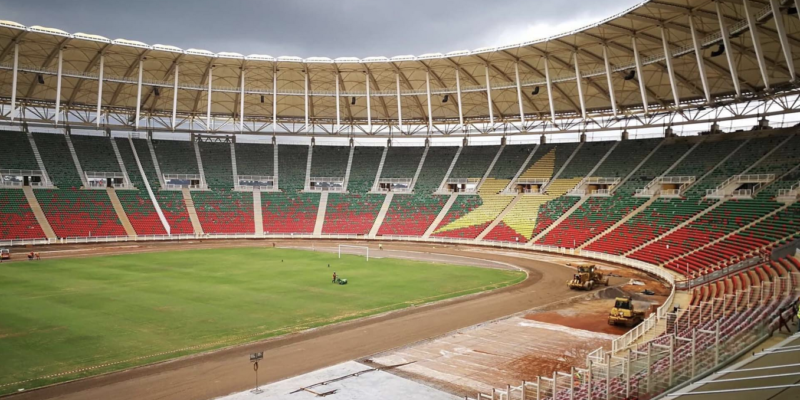Stadsförnyelse är en viktig del av den hållbara utvecklingen i moderna städer. Genom riktade insatser är det möjligt att omvandla övergivna och förfallna områden till vitala och funktionella utrymmen som tillgodoser behoven i ett samhälle i ständig förändring.
Ett symboliskt exempel på en sådan omvandling är renoveringen av den tidigare frukt- och grönsaksmarknaden i Genua.
Stadsförnyelse går längre än att bara restaurera byggnader; det handlar om att utveckla hela stadsdelar, förbättra livskvaliteten för invånarna, främja miljömässig hållbarhet och stimulera den lokala ekonomin. Denna process kan omfatta renovering av historiska byggnader, skapande av nya offentliga utrymmen, förbättring av infrastrukturen och främjande av hållbar rörlighet. En av de mest effektiva metoderna för stadsförnyelse är offentlig-privat samverkan, där resurser och expertis kombineras för att förverkliga ambitiösa projekt med stor genomslagskraft.
Ombyggnaden av den tidigare frukt- och grönsaksmarknaden i Genua
Den före detta frukt- och grönsaksmarknaden i Genua är en idealisk fallstudie för att förstå vikten av stadsförnyelse. Marknaden, som ligger på en strategisk plats i staden, hade varit försummad i flera år och blivit en symbol för förfall.
Tack vare ett ambitiöst projekt för ombyggnad och återanvändning har området genomgått en radikal omvandling och blivit en attraktionspunkt som främjar ökad social sammanhållning. Utformningen av det nya multifunktionella centret har bevarat det historiska minnet av komplexet, skapat en stor park för grannskapet och kommersiella utrymmen för medborgarna.
U-Boot® Beton, teknik i förnyelsens tjänst
Ett av de utmärkande dragen i detta projekt var användningen av U-Boot® Beton, en engångsform av återvunnen plast för lättviktsplattor, för att ge fördelar som t.ex:
- Minska vikten på strukturen
Tack vare att golvet lättades upp kunde man minska belastningen på de bärande strukturerna, vilket underlättade renoveringen utan att äventyra stabiliteten. - Miljömässig hållbarhet
U-Boot® Beton bidrog till att minska projektets miljöpåverkan, med betydande besparingar i betong och stål. - Flexibel design
Mångsidigheten hos U-Boot® Beton har gjort det enkelt att anpassa systemet till specifika projektkrav, eftersom det är idealiskt för ingrepp även i byggnader med komplex geometri.
Stadsförnyelse är en komplex men oumbärlig process för att återföra övergivna områden till våra städer. Att investera i stadsförnyelse innebär att bygga en bättre framtid för samhället och omvandla bortglömda områden till platser för möjligheter och tillväxt.

