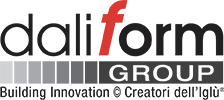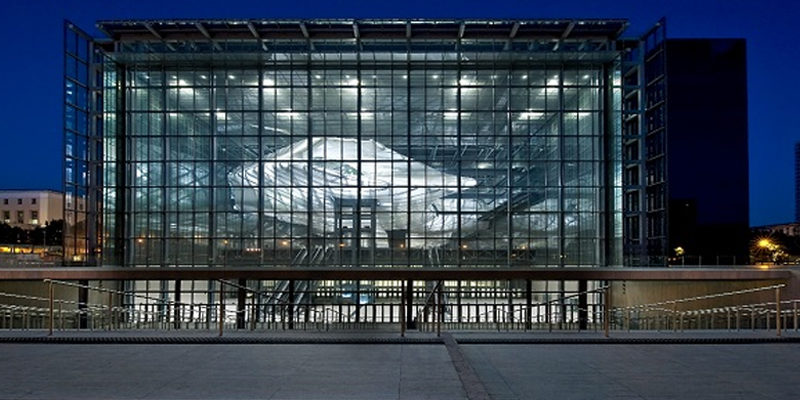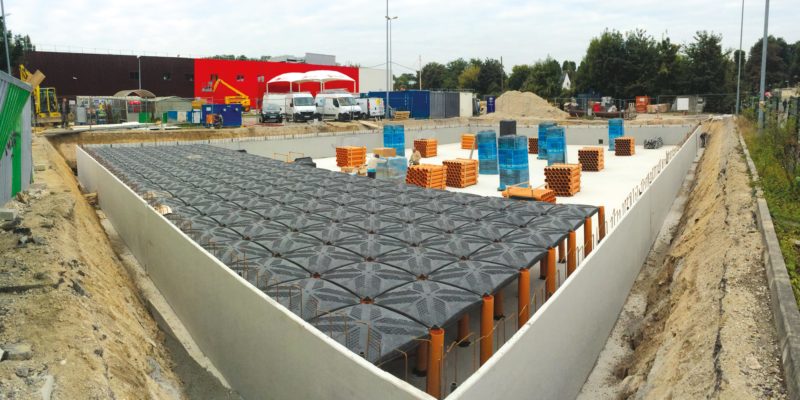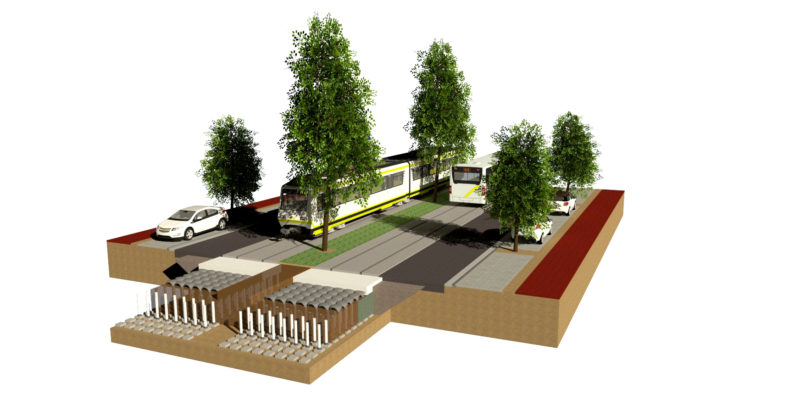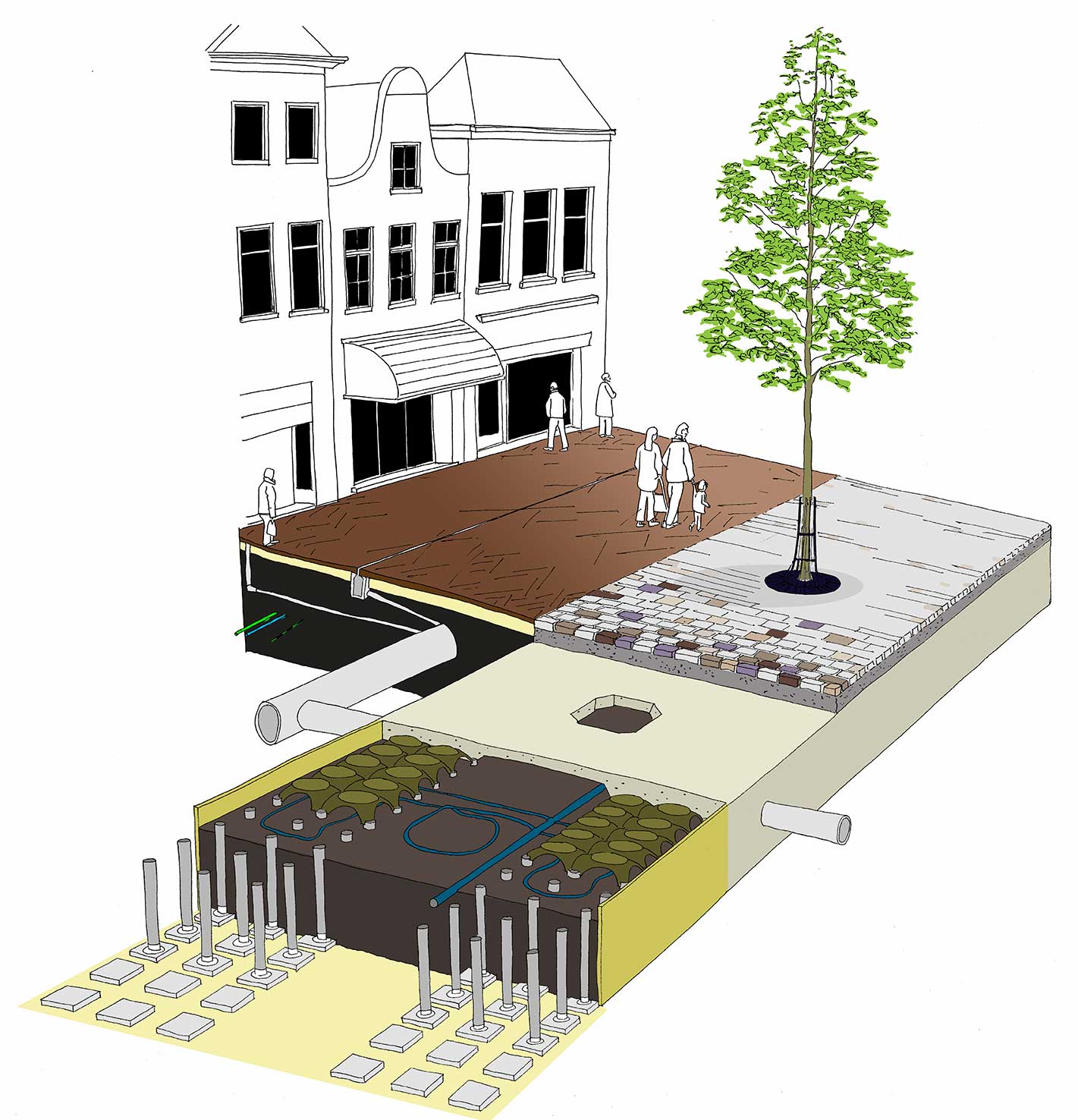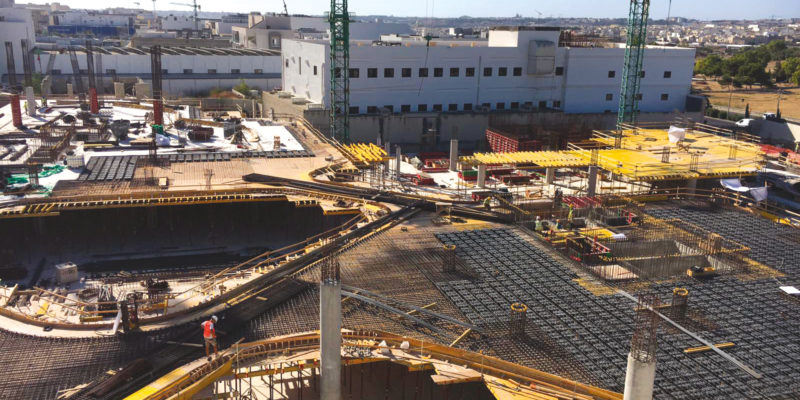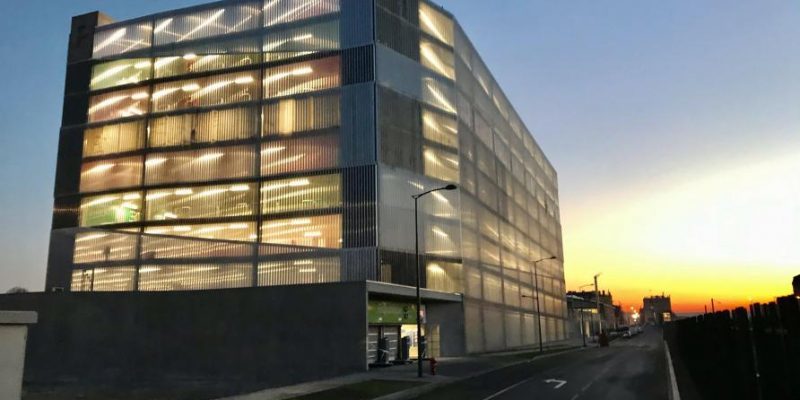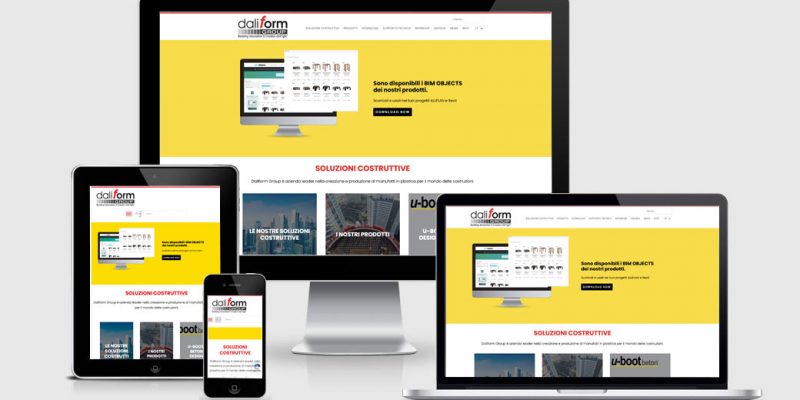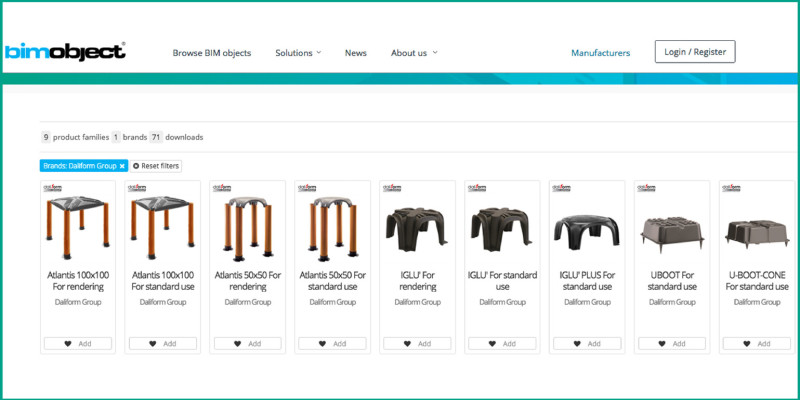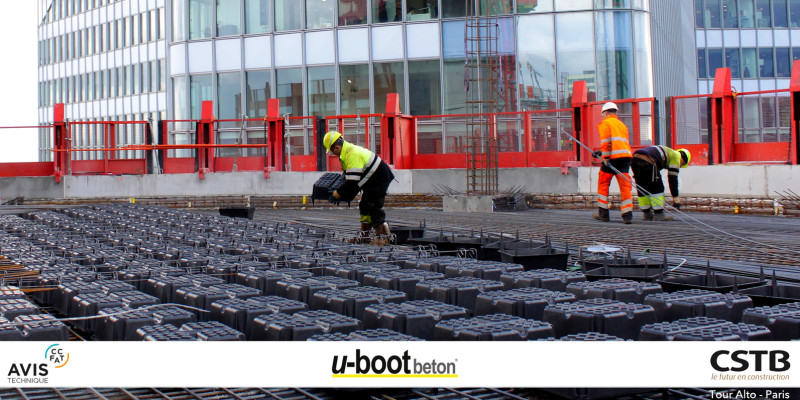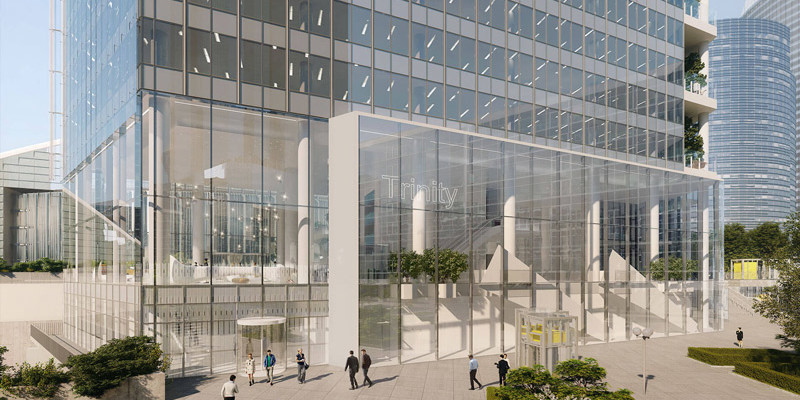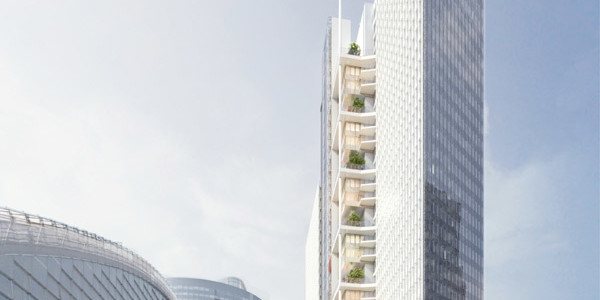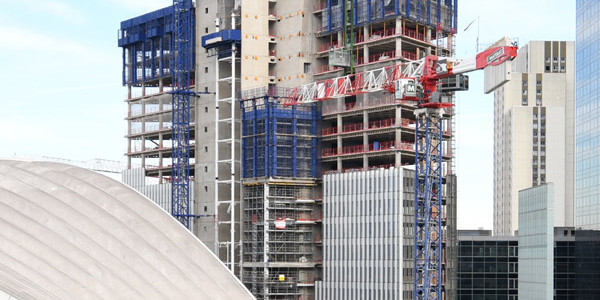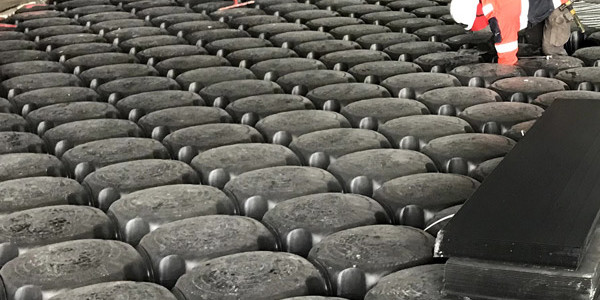The certifying agency Kiwa-Cermet Italia S.p.a., after an integrated audit for ISO9001, ISO14001 and ISO45001 schemes, issued the GOLD Certification for Daliform Group, which certifies the effective integration of the requirements relating to single standards referred to its own management system of corporate processes.
The Integrated Management System represents the unique administration of the ISO regulations about quality, environment and work safety and it combines several aspects of organization’s performances with the aim to satisfy the requisites expressed by different internationals standards, avoiding the excess of information, documents and processes.
Obtaining the Gold Certification increases business efficiency through simplified processes, improving performances and reducing management times and costs.
A very important result for Daliform Group which confirms the will to maintain a high-quality level. Being certified means indeed to guarantee transparency and reliability towards the stakeholders, with the aim to ensure the improvement.
A warm thanks to Daliform Group Team for the determination and commitment.
